The other day we visited the Edo-Tokyo Open Air Architectural Museum in Koganei City.
The “House of Kunio Mayekawa” one of the most representative works of modernist architecture in Japan, will be described with abundant photos.

Video uploaded as well.
House Description
Pls check out the house description below.
https://www.tatemonoen.jp/english/restore/intro/west.php#w06
Chronology of Kunio Mayekawa up to the completion of the house
1928 Age 23 Moves to France and joins the office of Le Corbusier.
1930 Age 25 Returns to Japan and joins the office of Antonin Raymond.
1935 Age 30 Opens Kunio Mayekawa Architects
1938 Age 33 House of Kasama
1942 Age 37 Completed the “House of Kunio Mayekawa”
Fence – Entrance
The entrance is approached from the north.

The boundary with the road is bordered by an Oya stone wall.

The pavement continues to the entrance.

There is a low hedge along the pavement and a private garden next to it.
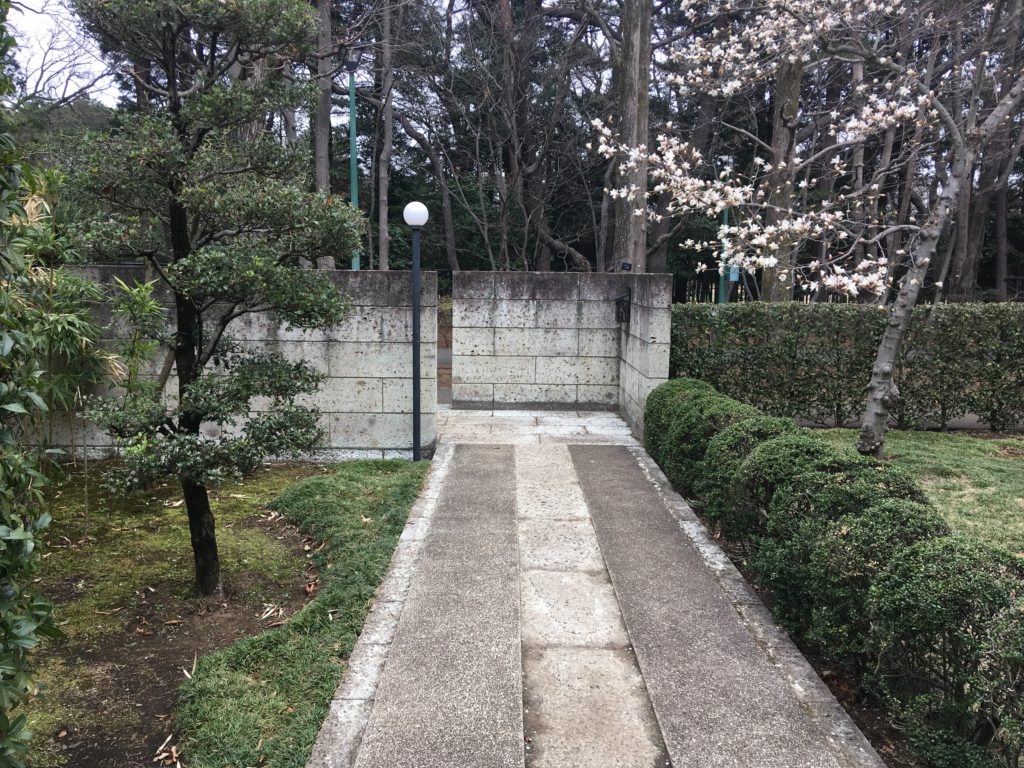
Entrance – Toilet – Studyroom
The front door opens inward.
The door on the left facing the corridor leads to maid’s room (no entry), and A large door on the right leads to the salon.


At the end of the hallway is the study.
The interior has beech wood flooring and plaster walls and ceiling.


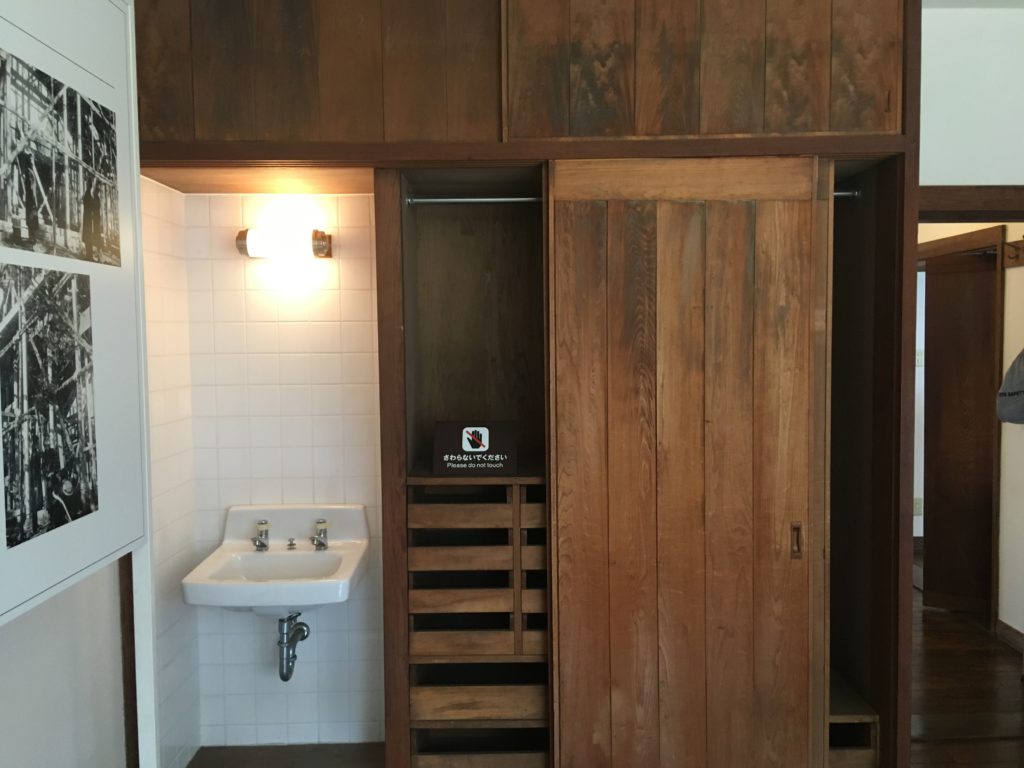
A large door in the hallway leads into the living room, which has a two-story atrium.
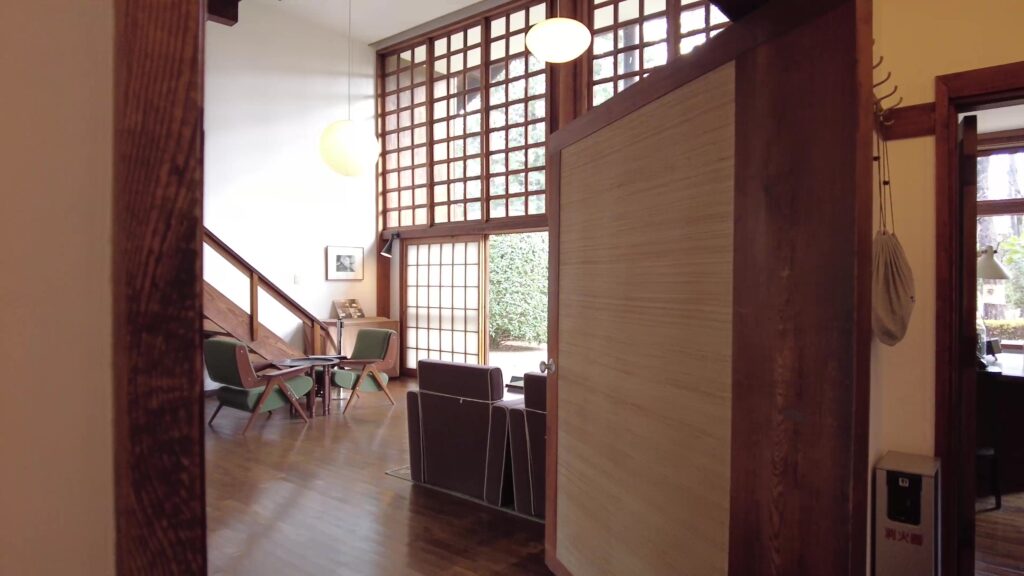
Salon
The salon is located in the center of the house and is a two-story atrium space that takes advantage of the height of the sloping roof.
(The study area on the second floor cannot be visited due to building protection.)
The entire south side (approx. 6.3m wide x 4.4m high) is covered with wooden windows, allowing soft light to stream in.
It is a rich space that is a model of the “vaulted living room” that later became popular.


The north side is divided between the first and second floors, but like the south side, it is entirely windowed.
When the windows are fully opened, the north-south garden connects in a tunnel-like fashion.



There is an opening between the dining table and the kitchen for loading and unloading meals.

The floor plan is extremely simple, with the living room at the center and private rooms on both sides.
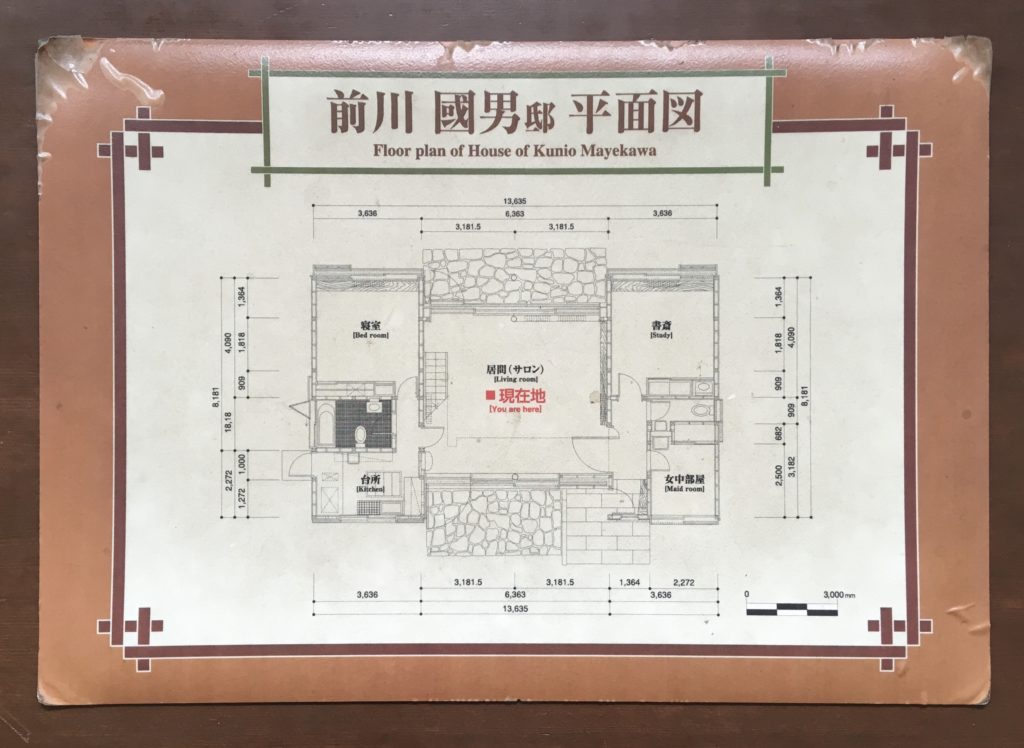
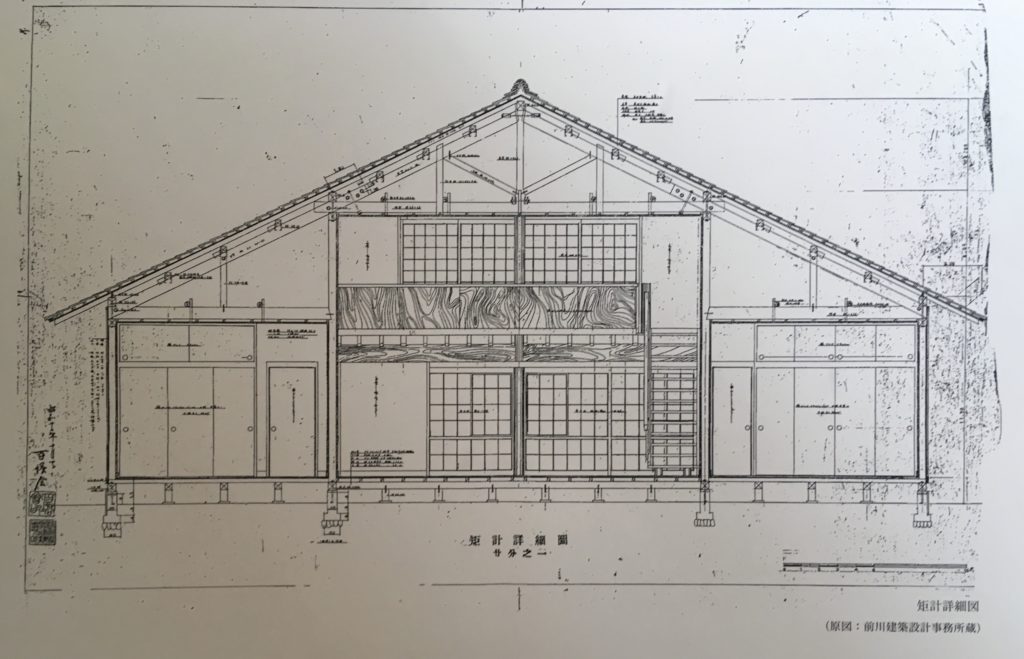
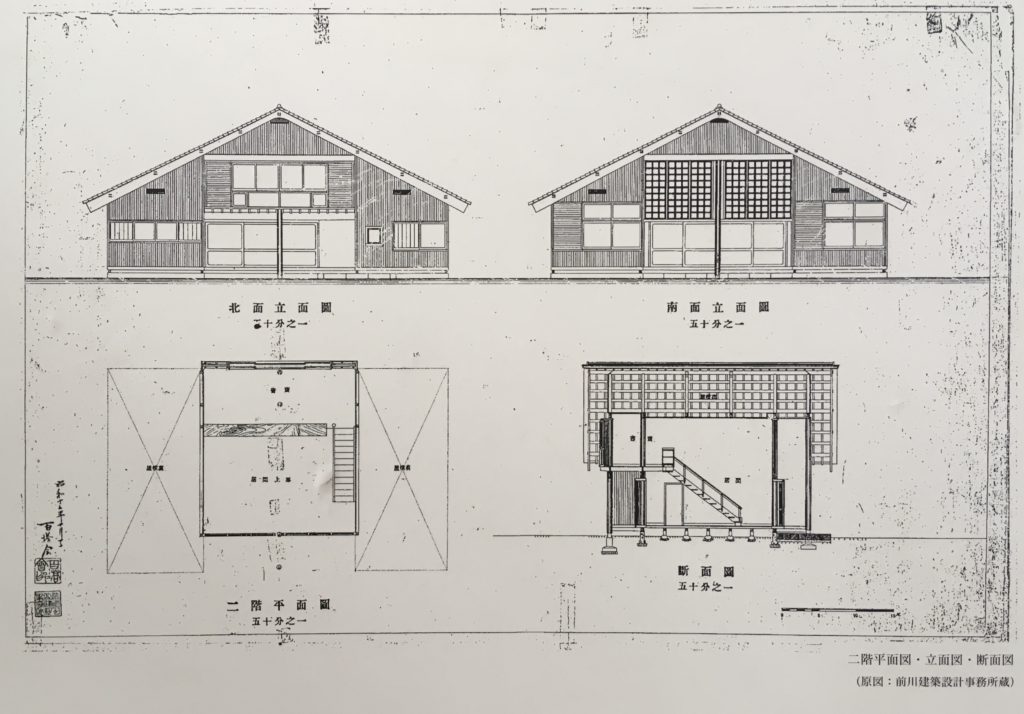
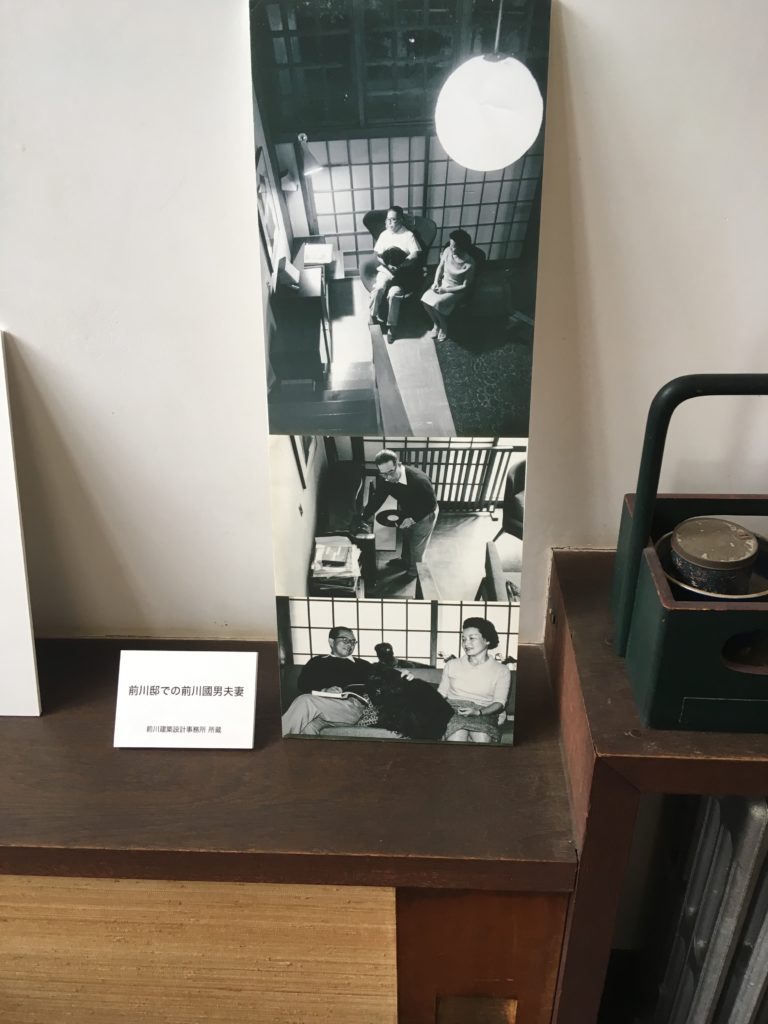
Kitchen – Bathroom – Bedroom
A door under the stairs in the salon opens into a compact hallway, flanked by the kitchen, bathroom, and bedroom.
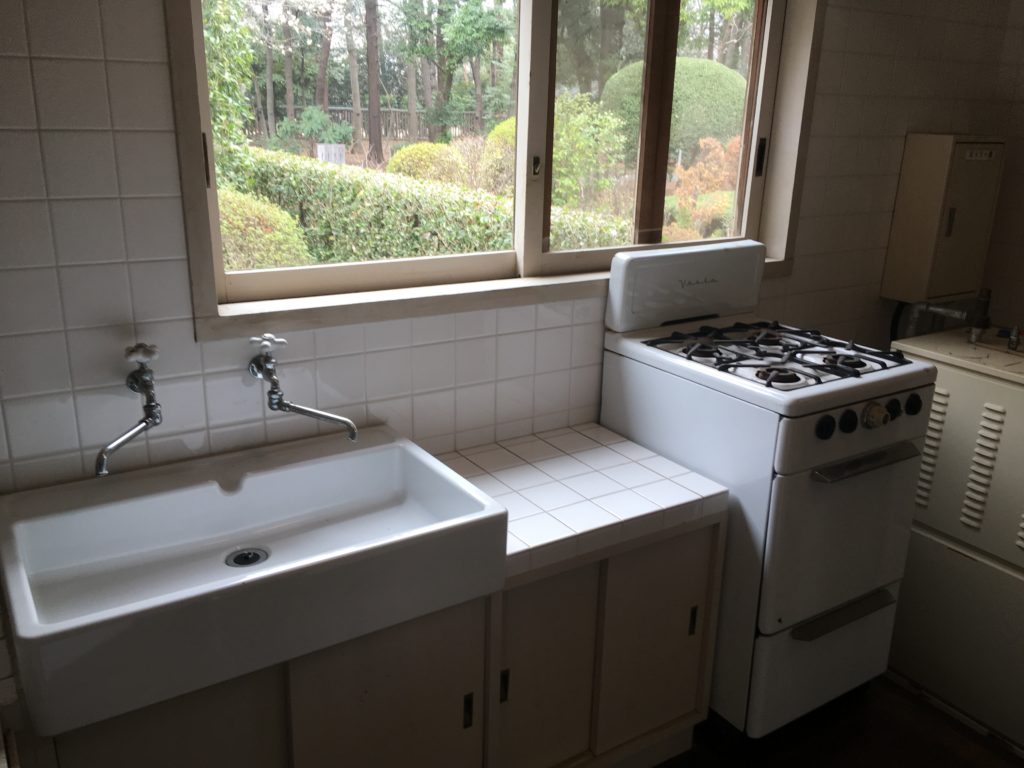


The bedroom is located in a position where the study is inverted, and the windows are made in the same position and size.
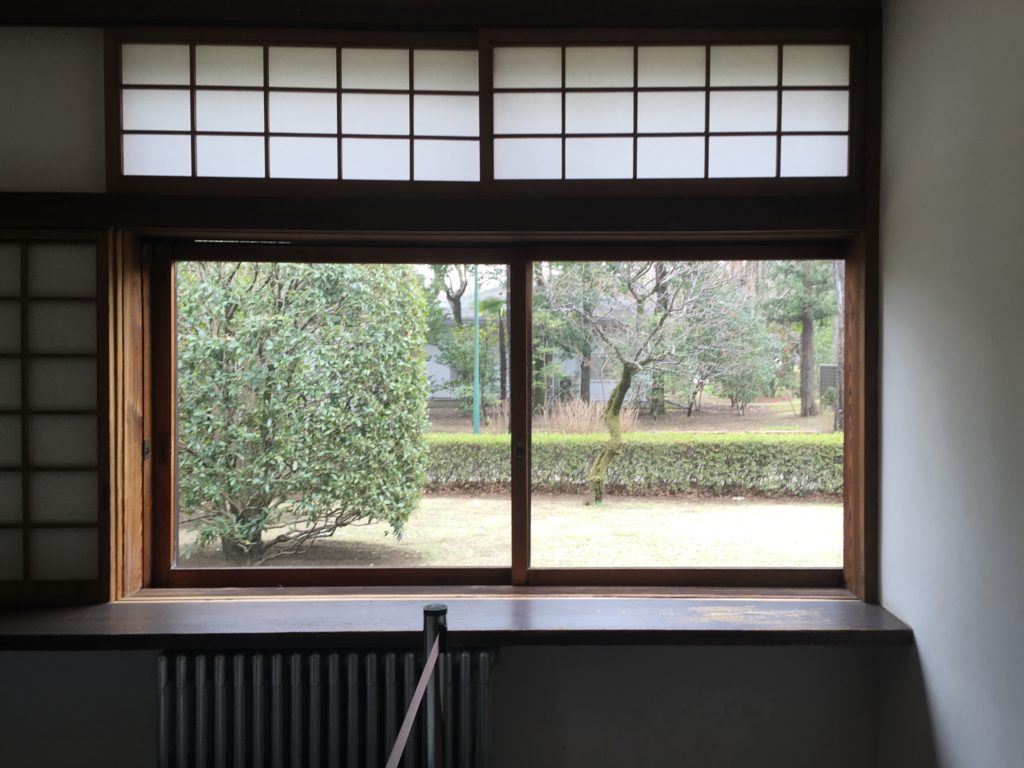
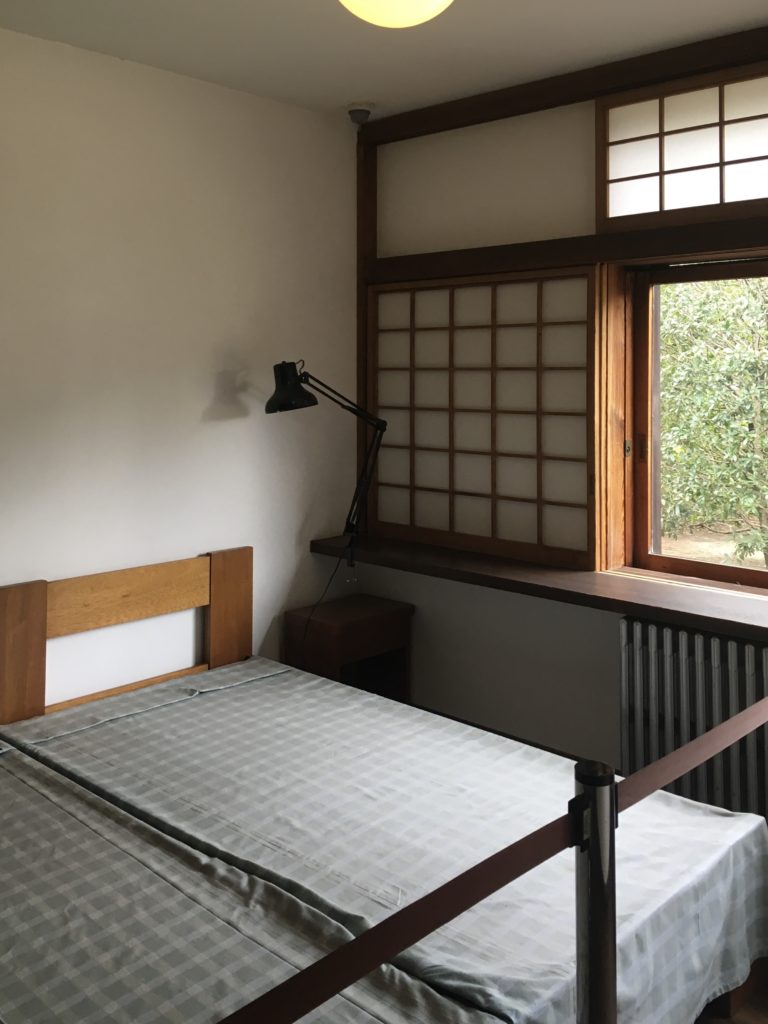

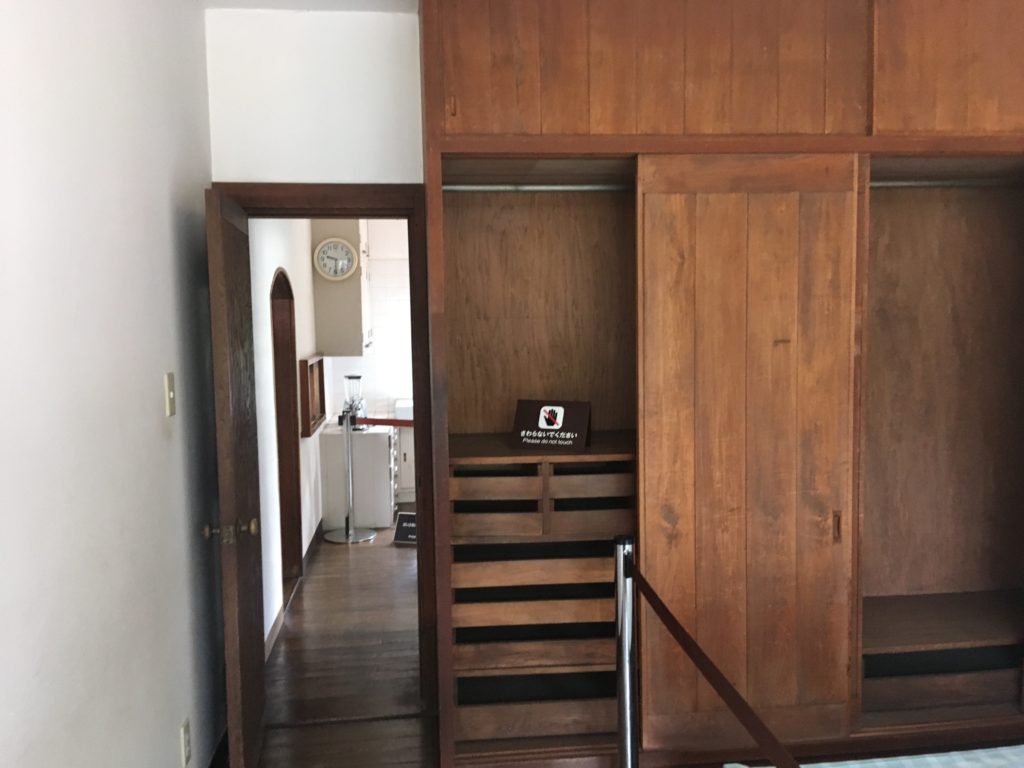
Exterior of the building – garden
The roof, deep eaves, and exterior materials used are traditional elements of wooden Japanese houses, while the large window in the center evokes Western modernist elements.
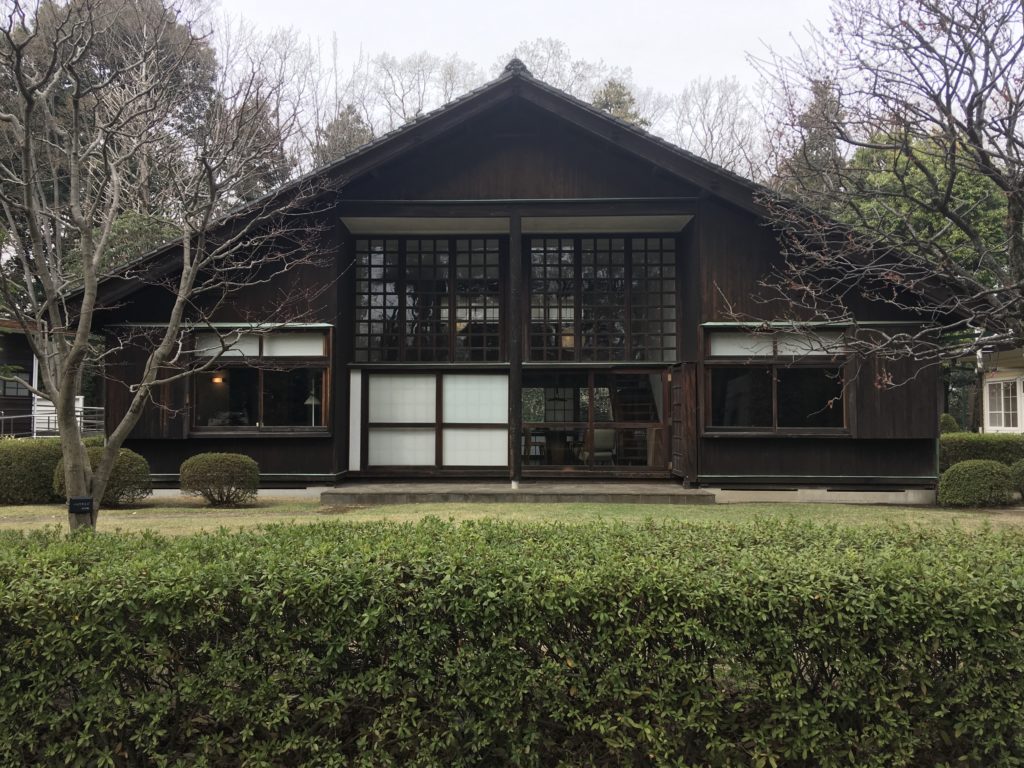


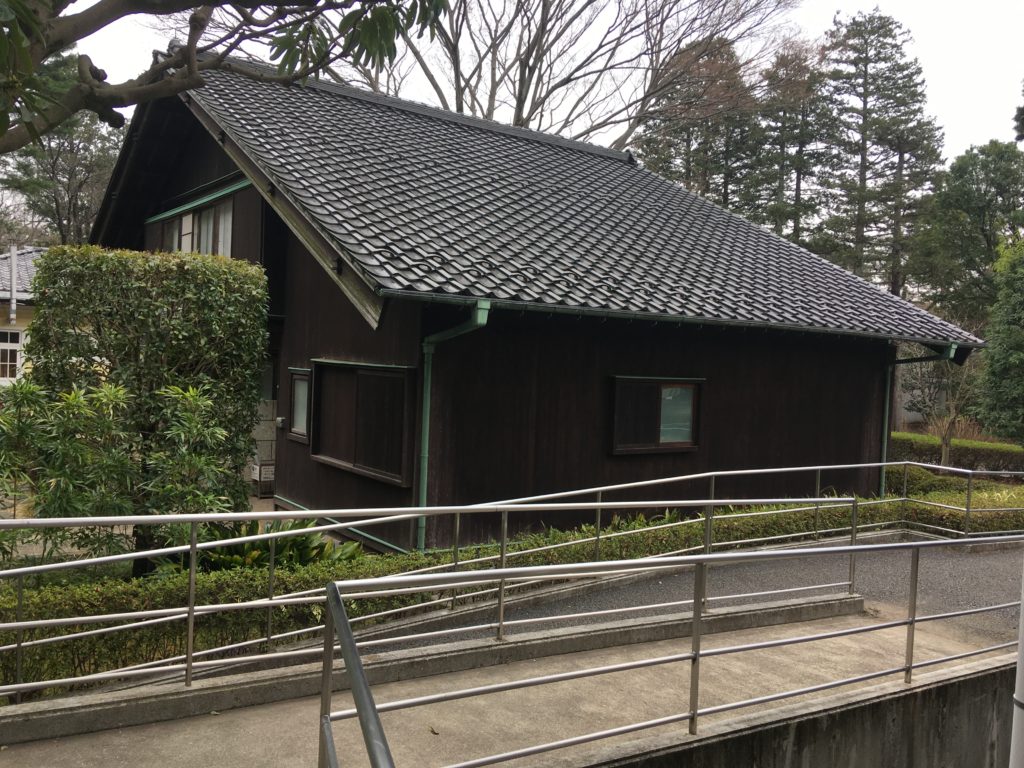


Closed / Admission Fee
open hours
- April through September: 9:30 a.m. to 5:30 p.m.
- October – March: 9:30 a.m. – 4:30 p.m.
※Entry to the park is until 30 minutes before closing time.
closed day
- Every Monday (or the following day if Monday is a national holiday or substitute holiday)
- the New Year’s holiday

We hope you will find this article useful in preparing for your visit and reviewing it after your visit.
reference data
https://www2.panasonic.biz/ls/solution/report/archi/vol20/adr20_21_22.pdf

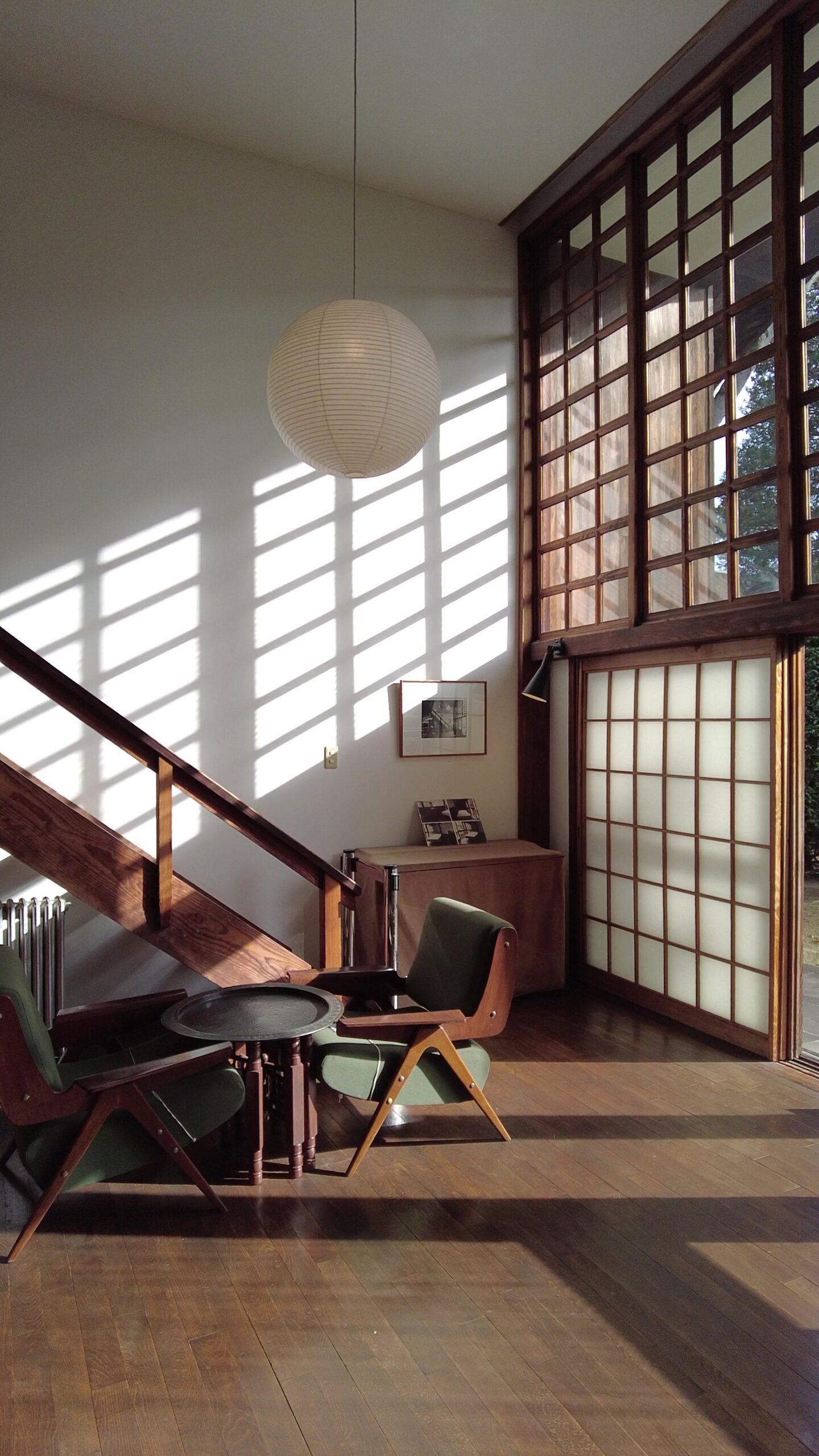



コメント